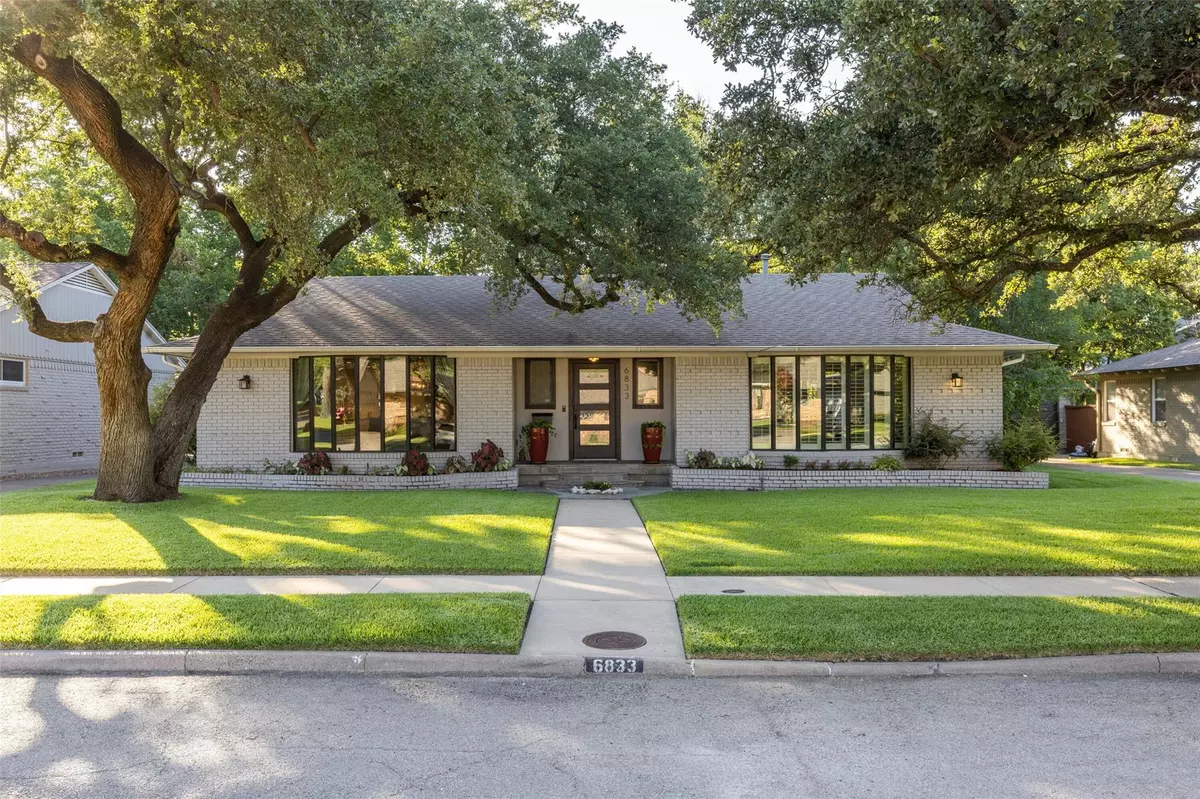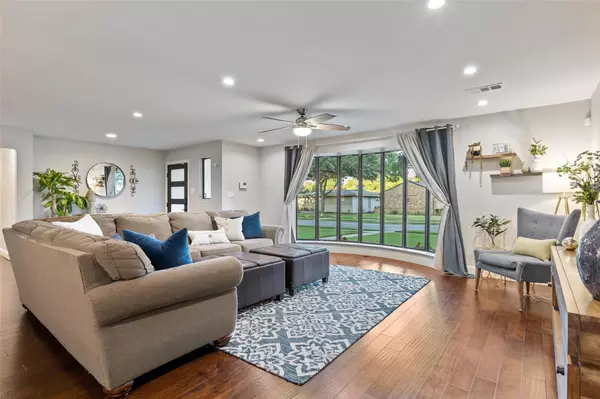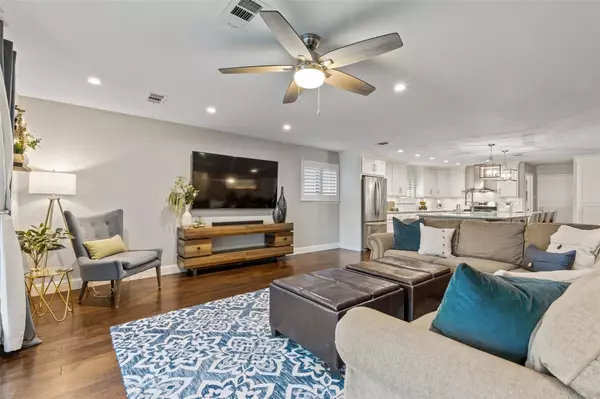For more information regarding the value of a property, please contact us for a free consultation.
6833 Whitehill Street Dallas, TX 75231
3 Beds
3 Baths
1,858 SqFt
Key Details
Property Type Single Family Home
Sub Type Single Family Residence
Listing Status Sold
Purchase Type For Sale
Square Footage 1,858 sqft
Price per Sqft $336
Subdivision Merriman Park
MLS Listing ID 20108070
Sold Date 08/19/22
Style Ranch,Traditional
Bedrooms 3
Full Baths 2
Half Baths 1
HOA Y/N None
Year Built 1959
Annual Tax Amount $9,926
Lot Size 8,581 Sqft
Acres 0.197
Property Description
Multiple offers received. BEST AND FINAL offer deadline by 12 noon Monday, July 18th. Fully remodeled and upgraded spacious ranch home under a canopy of oak trees in Old Merriman Park. Walk through the new front door into a large open concept living, kitchen and dining with wood flooring. Showstopper kitchen with oversized island, ample seating and additional storage. Floor to sealing cabinets, white and bright finish and SS appliances. Large master suite with walk-in closet and spa like bath. Master Bath features a stand alone tub, separate shower and dual sinks with storage. Secondary jack and jill bath with access to bedrooms 2 and 3. Half bath for guests and full size utility with modern tile. Picturesque landscaped backyard with newer deck, private yard with board on board fencing, sprinkler system and large oak tree. Attached 2 car garage with alley access. Recent updates include New Air Ventilation System, Hot water heater, sprinkler system updates, and garage door.
Location
State TX
County Dallas
Direction Head North on I-75. Exit TX-12 Loop E/E NW Hwy. Turn left onto Town N Dr. Turn left onto Kingsbury Dr Turn right ontoWhitehill St.
Rooms
Dining Room 1
Interior
Interior Features Decorative Lighting, Flat Screen Wiring, Kitchen Island, Open Floorplan, Smart Home System, Walk-In Closet(s)
Heating Central, Electric
Cooling Central Air, Electric
Flooring Carpet, Tile, Wood
Appliance Dishwasher, Disposal, Gas Range, Microwave, Plumbed For Gas in Kitchen, Vented Exhaust Fan
Heat Source Central, Electric
Laundry Electric Dryer Hookup, Utility Room, Full Size W/D Area, Washer Hookup
Exterior
Exterior Feature Covered Deck, Garden(s), Rain Gutters, Lighting
Garage Spaces 2.0
Fence Wood
Utilities Available Alley, City Sewer, City Water, Overhead Utilities
Roof Type Composition
Garage Yes
Building
Lot Description Interior Lot, Landscaped, Lrg. Backyard Grass, Oak, Sprinkler System
Story One
Foundation Pillar/Post/Pier
Structure Type Brick,Wood
Schools
School District Dallas Isd
Others
Ownership See Agent
Acceptable Financing Conventional
Listing Terms Conventional
Financing Conventional
Read Less
Want to know what your home might be worth? Contact us for a FREE valuation!

Our team is ready to help you sell your home for the highest possible price ASAP

©2024 North Texas Real Estate Information Systems.
Bought with Taylor Walton Burden • Compass RE Texas, LLC.






